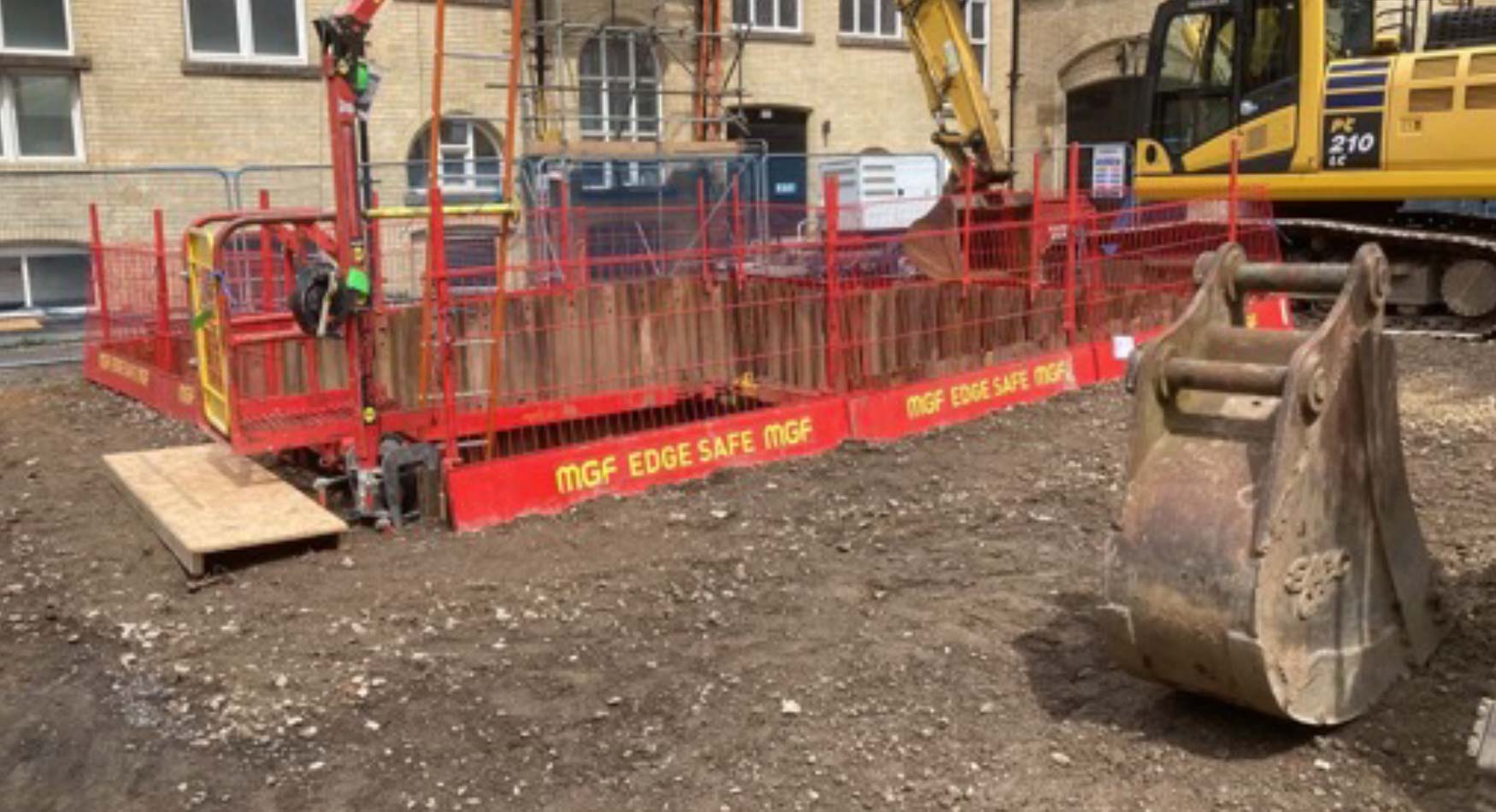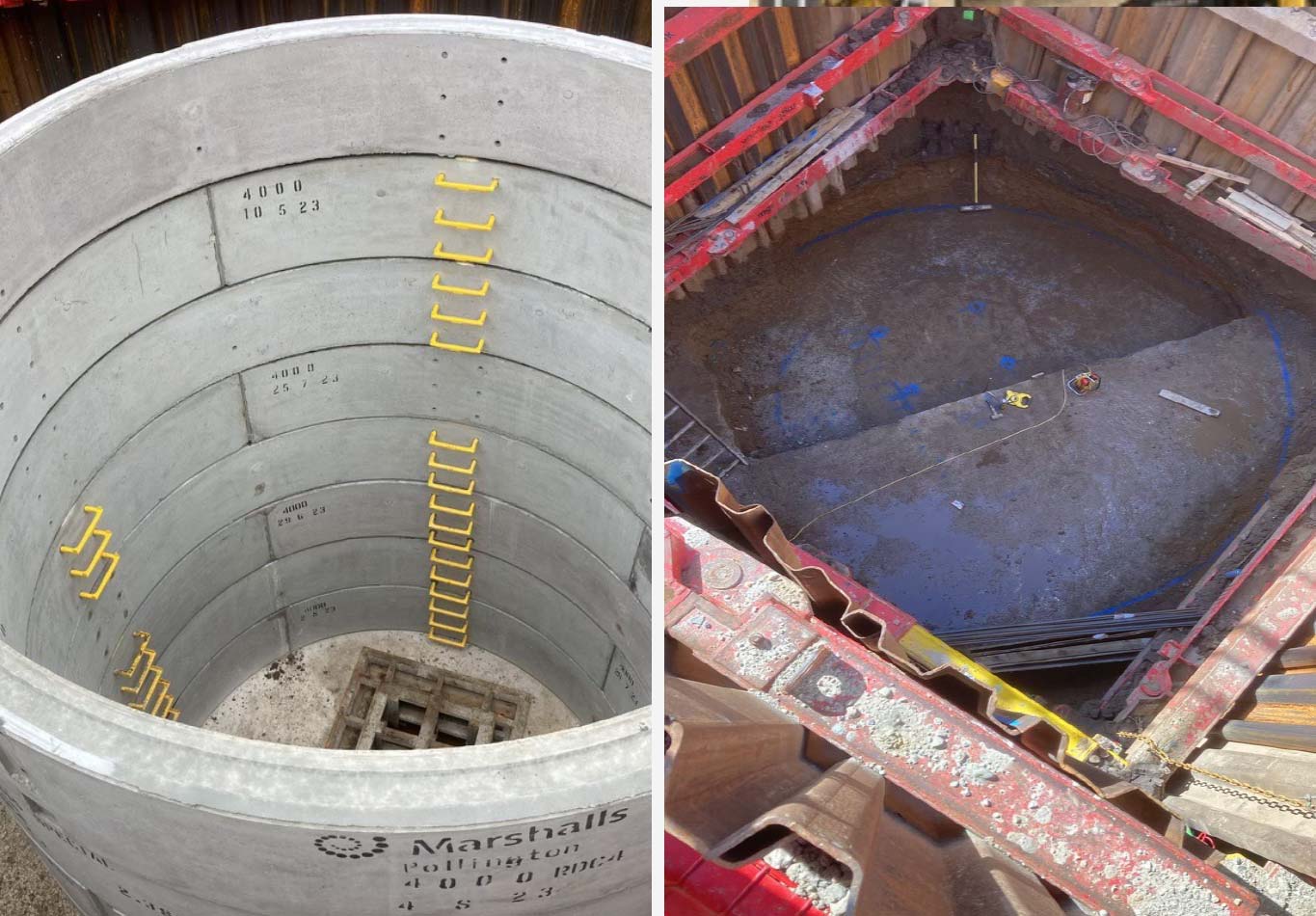Construction works: Overhaul of a drainage system and the installation of a pumping station at University of Manchester Coupland 3 building.
Aspire Construction was appointed to assist with construction works on Manchester University’s Coupland 3 building in the Manchester Science Park area of the city.
Project Introduction.
Aspire Construction were appointed to assist with construction works at The University of Manchester’s Coupland 3 Building in the Manchester Science Park area of the city.
Coupland 3 is the home of the University’s School of Medical Sciences and Dentistry, comprising of lecture theatres and offices.
Over recent years the building had experienced continual flooding to its basement. Issues were identified with the capacity of the existing drainage system. The decision was therefore taken to carry out a major drainage overhaul.
Aspire Construction were appointed due to our valuable prior experience of carrying out similar complex projects.

Project Brief.
A complete replacement of the underground basement drainage was required, with the installation of a new 8 metre deep wet well chamber to counteract the flooding that had already occurred.
Works were to be carried out both internally and externally. Internally the brief was to complete groundworks, remove the existing concrete and drainage system and install new underground internal drainage. With access to basement works being no wider than 800mm we knew we needed to choose our plant and equipment carefully.
Externally we were to complete groundworks, install a two tier shoring system, excavate for the wet well forming a reinforced concrete base, incorporating a concrete surround and associated pipework and backfill of the wet well excavation.
The programme duration was 10 weeks.
Development.
Internal Works
To begin the internal works, electric floor sawing and drilling were required in the basement. We used electric and battery powered plant to break and remove over 40 tonnes of broken concrete and trench arisings up two flights of stairs.
We installed an over pumping system to create a temporary route for pumping water and sewage while the works took place. This and the management of the existing drainage system in the basement ensured that no further water damage could occur while the work was completed.
Underground we installed new internal drainage to the basement and reinstated the existing floor, incorporating a retro fitted tanking membrane.

External Works
For the external works we installed a temporary two-tier shoring system to reinforce below ground excavations and provide reinforcement for the above ground structures.
A major part of the project was the excavation of the 8 metre wet well, along with the installation of the excavation, concrete surround and backfill. Due to the depth of the wet well and the complex nature of the shoring system, detailed planning was critical to ensure the smooth execution of this phase of works.
In readiness for the installation of a sump pump to collect the foul water, we created a reinforced sump pit base. As water enters the pit and exceeds a given level a sensor on the sump pump will switch it on automatically to move the water away through a rising main into the existing higher gravity fed drainage system.
Due to the large diameter of the proposed rings we had to construct these on site and placed using a crane due them weighing over 7 tonnes each when constructed.
Having a network of trusted contractors, we regularly work with, we collaborated with a specialist subcontractor who we deployed to carry out pipe jacking and pipe boring between the new manhole and the new connection point to eliminate the need for excavation. This enabled us to excavate under an existing manhole and listed light well.
Outcome.
Logistically due to the works in the basement it was extremely difficult to get materials in and out. To this end we commissioned the design of a temporary ramp which allowed wheeled and tracked access to the work area. Due to the works being internal and in the basement, with access no wider than 800mm, we had to ensure our choice of plant and equipment was fit for purpose.
We used three phase floor saws to cut the trenches and a Brokk 110 demolition robot to break the existing 300mm thick reinforced concrete slab. We also used a 1.5t three phase hybrid excavator to dig and load the arisings into a Twinca battery powered dumper, which transported the material that was to be disposed of outside.
The choice and use of electric equipment allowed us to work safely in the basement with no fumes and without the need for specialist extraction, allowing the building occupier to maintain fire monitoring without the need for isolations.
For the execution of the wet well and shoring system phase of works, we held several in house team meetings to ensure all areas of the scheme were covered and planned meticulously including temporary works design, construction of the base, and installation of the rings, lift plans and confined space safety procedures.
Civil Engineering & Construction Services.
To discuss how our expertise in both construction and civils/groundworks services can benefit your project, contact us on 0161 639 0999 or email projects@aspireconstruction.co.uk
Our Projects.
We are proud to have worked on a range of projects across the UK, including schools, commercial and hospitality venues, residential developments, industrial sites, and many more. View a selection of them by clicking the button below.
Our Services.
Whether you need a specialist service such as site clearance, drainage, demolition, refurbishment or associated building works; or you require construction management to oversee your project and bring together contractor services, Aspire Construction will achieve project success for you.

