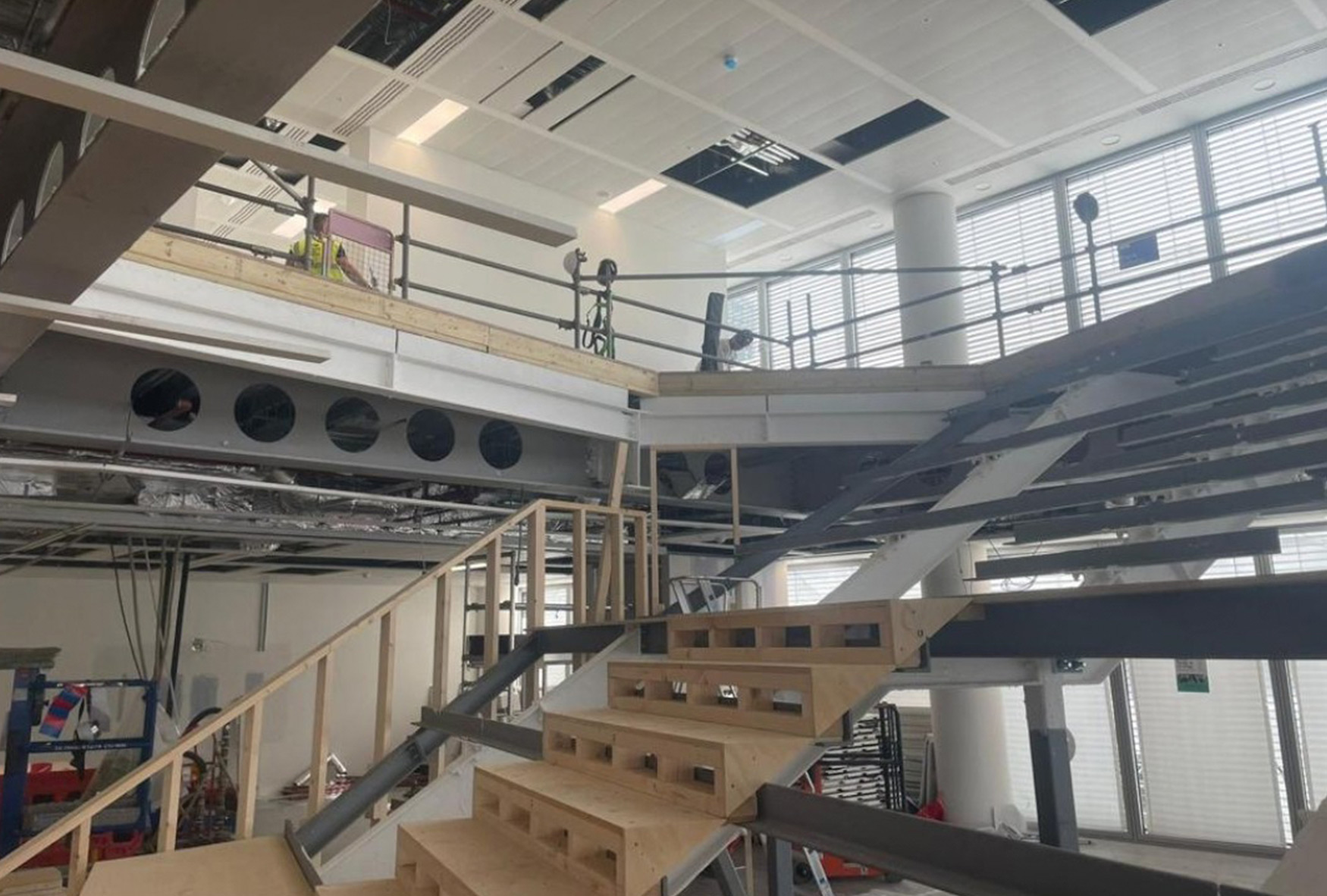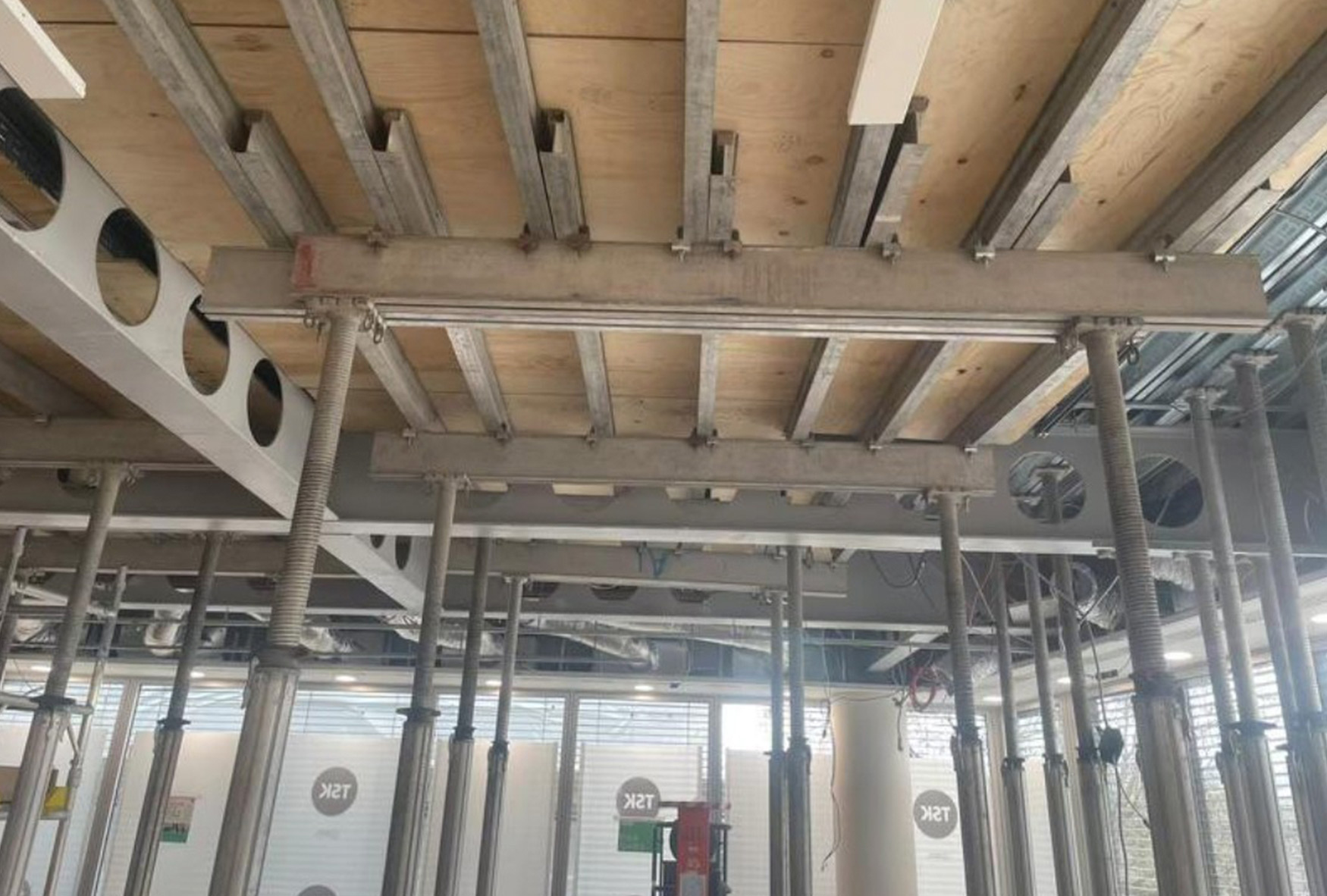Specialist temporary works design and construction services at Riverbank House, London EC4.
Building works to the central London building were carried out to the right specification and in time for when the new occupants moved in.
Project Introduction.
Riverbank House on Swan Lane, overlooking the Thames and London Bridge, is a 10 storey office building that was originally built in 2010. In 2023 sections of Riverbank House underwent renovations to provide state of the art facilities for leaseholders Man Group PLC and new, incoming residents of the office building.
The unique design of the building with horizontal white glass spandrel panels and prominent yellow glass soffit balconies at opposing corners, makes Riverbank House easily identifiable on the Thames city skyline.
For the 2023 renovations, Aspire Construction were appointed to complete building works to facilitate the installation of a new staircase between the first and second floors.

Project Brief.
Aspire Construction were appointed to complete building works to prepare two floors for the installation of the new staircase, including the breaking out of existing concrete floor slab.
We were also required to install new trimming steels and the steel stair structure.
Development.
Aspire Construction began with the design of specialist temporary works which required regular liaison with the structural engineer and the client’s project team.
We removed the raised access flooring (RAF) on the first floor to allow for the installation of structural props that would carry the weight of the structure during construction and position it at the required height. To allow for the props to be installed to the underside of the sofit, the grid ceiling was also removed. We drilled from the underside of the sofit to allow the driller to mark the outline of beams and the setting out.
Saw cutting of the concrete floor was undertaken, and the breaking out of the concrete floor was completed using a Brokk machine; a safe, remote-controlled demolition robotic machine. The concrete was loaded into a battery powered dumper and was driven to the loading bay lift to be removed from site.
We installed edge protection and handrails on the steel stair structure. The propping was removed from site and the steel was lifted into position using lifting aids.
A significant challenge with the project was the noise. All breaking out had to be completed out of hours over the Easter Bank Holiday weekend to avoid disruption and disturbing users of other floors.

Outcome.
Once Aspire Construction’s building works and associated construction services were completed, the main contractor and other subcontractors were able to carry on with the project and install the staircase between the first and second floors.
By working collaboratively with the structural engineer and the client’s project team from the design process through to completion, we were able to help ensure that the project was delivered to the required specification and in time for the new occupant’s move in schedule.
Civil Engineering & Construction Services.
For more information on our range of construction or civils services, contact our team on 0161 639 0999 or email projects@aspireconstruction.co.uk
Our Projects.
We are proud to have worked on a range of projects across the UK, including schools, commercial and hospitality venues, residential developments, industrial sites, and many more. View a selection of them by clicking the button below.
Our services.
Whether you need a specialist service such as site clearance, drainage, demolition, refurbishment or associated building works; or you require construction management to oversee your project and bring together contractor services, Aspire Construction will achieve project success for you.

